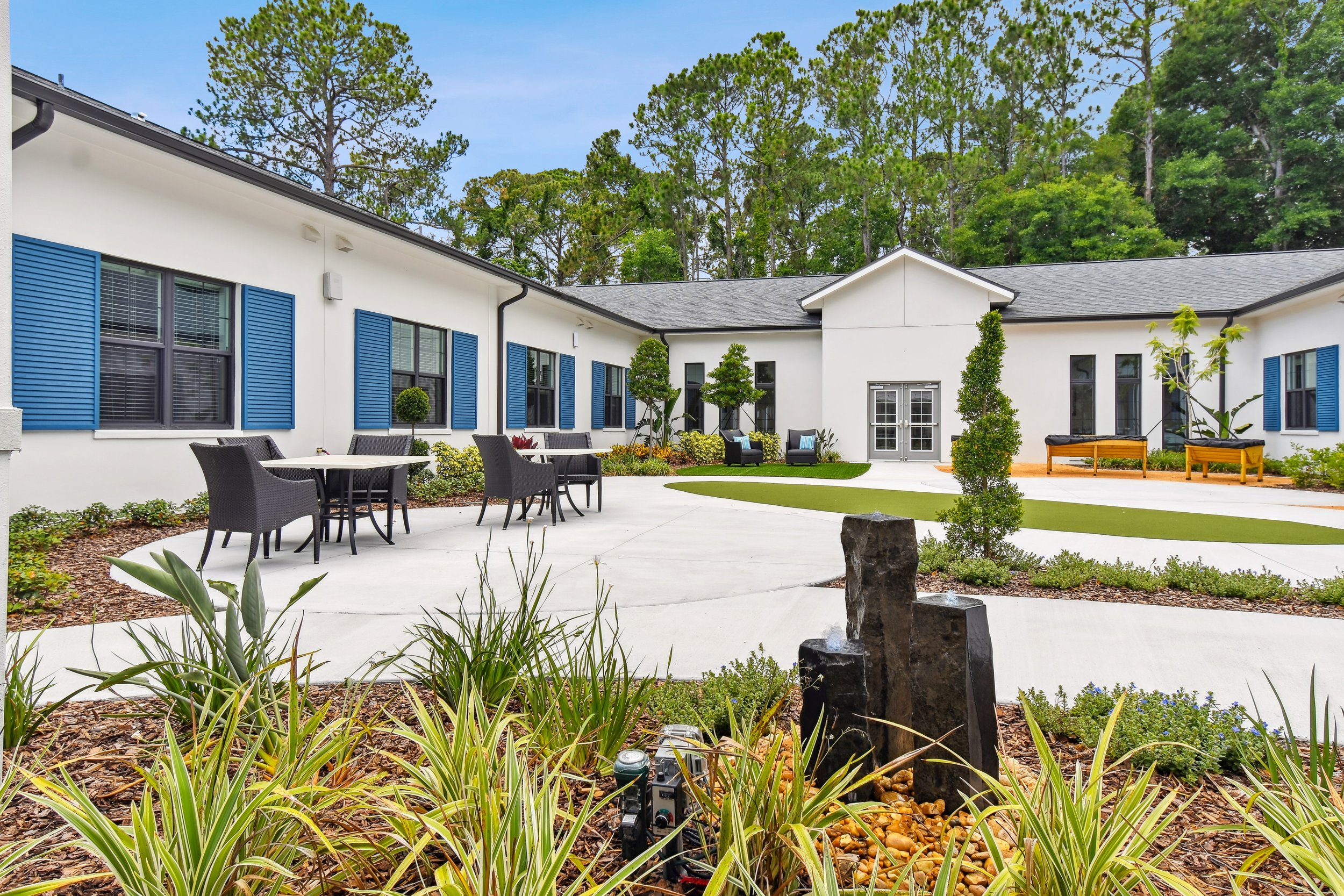
We’ve studied the market.
We’ve crunched the numbers.*
Our modus-operandi generates results:
Exhaustive research with a collaborative approach yields a higher ROI.
Across the board.
*Want to see those numbers? We’re happy to share them.
01. Exhaustive Research
-
We research a location to determine that it truly has the population to fill a senior living community. This research is not a quick glance through the official numbers, but from an on-the-ground viewpoint, with more realistic, hard data.
Seniors dislike major changes, so the location must be within driving distance of the parks, malls, and medical offices that are already familiar to the seniors in this locale.
-
Investing early on in topographical reports, beyond what is required by law, ensures we know what kind of fill and drainage are necessary. This means our budgets are more accurate and there are fewer cost overruns/change orders.
-
Our design and architecture contractors research current local trends and amenities that would add a luxury feel for the residents.
-
Along with our lawyers and engineers, we research zoning laws and restrictions and liaise with local government to take full advantage of the site, giving us the ability to build larger, more appealing premises.
-
Our management team advises us regarding amenities, room size and mix, layouts, tech trends, and lease-up projections.
“RBS materials are well developed and clearly based on a deep understanding of the market. Their partnership agreements are fair, and execution is spot-on.”
02. Collaborative Execution
We’re passionate about the benefits of employing our senior living advisory team and all of our providers from the very start of the project.
Typically, each provider is employed only for the duration of his work, has little understanding of the bigger picture, and has minimal interaction with other providers.
In our experience, this leads to significant cost-overruns and time delays in the short term, as well as lower occupancy and higher operational costs, long term.
Conversely, RBS get every team player to meet frequently from the start of the project so they can share their visions and align to the end goal: sustained, high-value occupancy.
This approach has proven its value many times over.
Case Study
When reviewing the building plans drawn up by our architect, the management company pointed out that placing the AC units as outlined in the plans would hinder the placement of furniture, likely upsetting tenants.
The architect, management company, and GC then sat down together to redesign the AC placement for the optimization of usable space.
In many other projects, the builder would just go ahead with whichever plans he is given, and the eventual tenants would complain about the lack of space for furniture.
This, in turn, would lower the rates we could charge, and cause the project to be less profitable.



